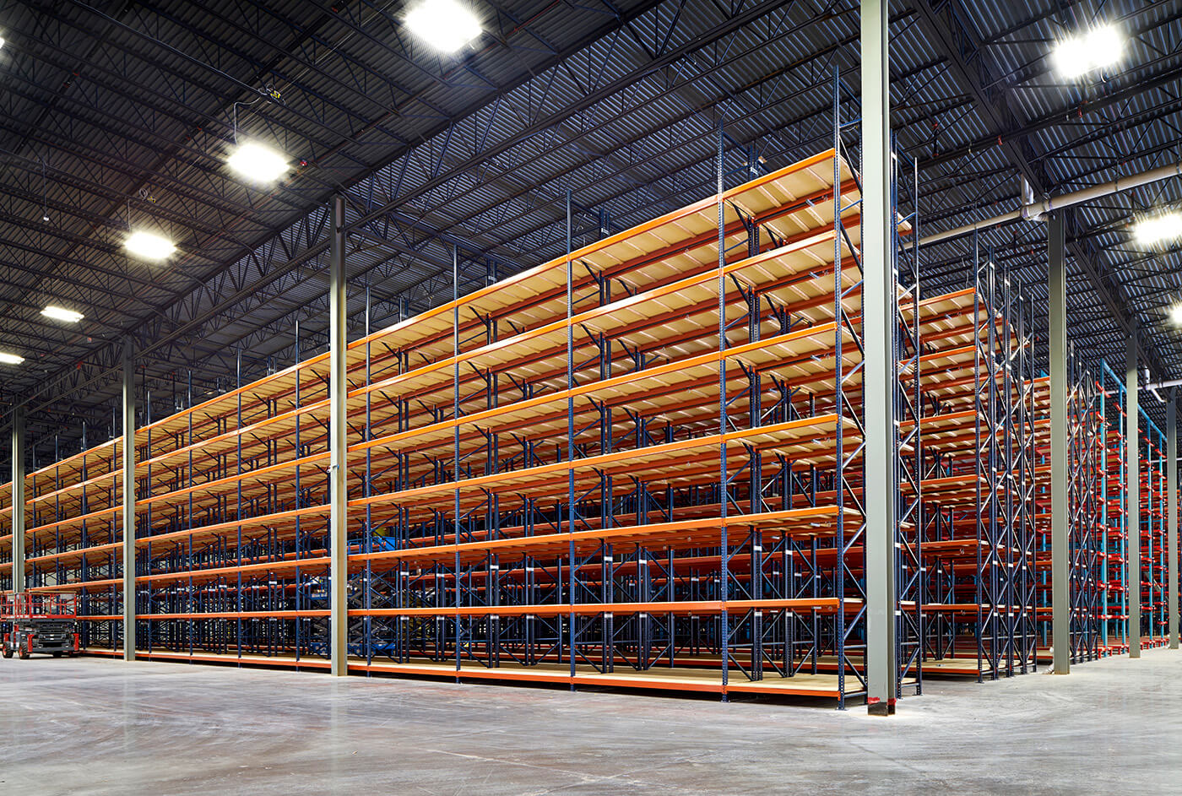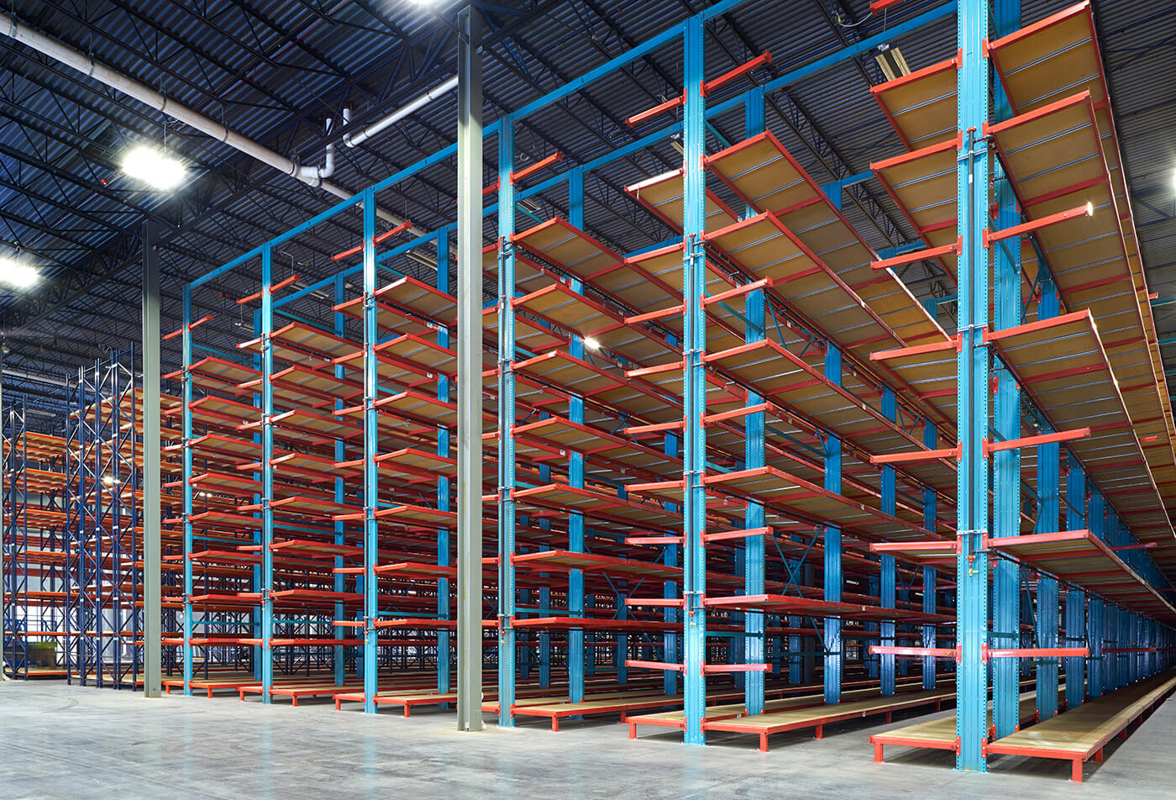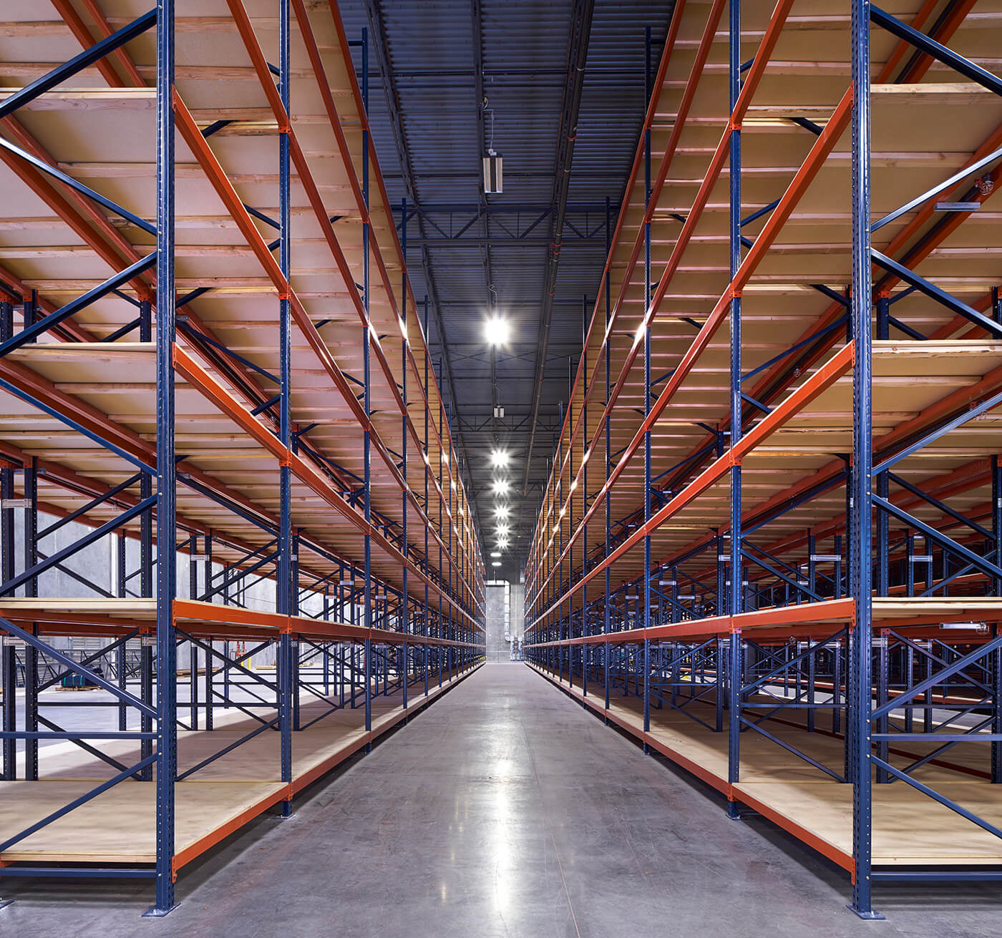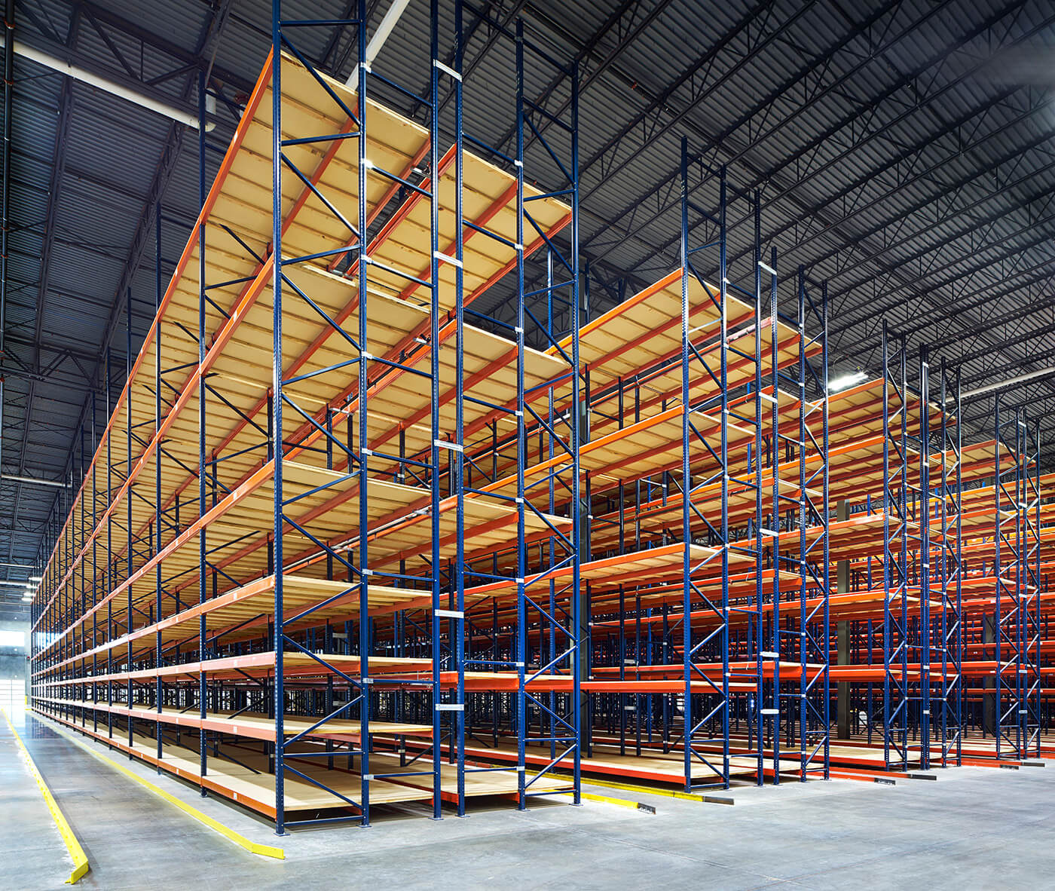Define present and
future goals.
Evaluate the facility
with an on-site visit.
Assess inventory to generate
layout and shelf configuration
for the system.
Review fire protection,
engineering and
local permitting.
Produce detailed
facility drawings.
Once the design process is complete, we work with the industry's
best engineers and fire protection consultants to make the
permit process flow easily from beginning to end.

Define Present And Future Furniture Storage Goals
We are experts in furniture storage solutions, but you are the expert in your warehouse. That is why the first step in our consultation process is to listen to what your present and future goals are for your business. Based on those goals, we can begin to create a vision of how to meet your current needs while leaving room to scale up for future growth.

Conduct Facility Evaluation And Inventory Assessment
In order to maximize your storage capacity and minimize your costs, we conduct an on-site visit and inventory assessment. Based on that evaluation, we determine the capacity, size, layout, and heights of the racks you require. We may also conduct site visits to help with the design process as we craft a storage system tailored to your needs.

Review Fire Protection, Engineering, And Local Permitting
We pride ourselves on building furniture storage systems that comply with all fire protection, engineering, and local permitting requirements. By reviewing these requirements during the consultation phase, we can design a system around them and plan for a permitting process that is seamless, smooth, and stress free. The best part? We take care of the entire permitting process for you.

Produce Detailed Facility Drawings
Once we understand your needs, we can design your furniture storage system. Our detailed drawings serve as the blueprint of what will become your space-saving, cost-cutting, growth-enabling system of storing your furniture inventory. From there, we work with you throughout the entire process of making those drawings a reality.

Define Present And Future Furniture Storage Goals
We are experts in furniture storage solutions, but you are the expert in your warehouse. That is why the first step in our consultation process is to listen to what your present and future goals are for your business. Based on those goals, we can begin to create a vision of how to meet your current needs while leaving room to scale up for future growth.

Conduct Facility Evaluation And Inventory Assessment
In order to maximize your storage capacity and minimize your costs, we conduct an on-site visit and inventory assessment. Based on that evaluation, we determine the capacity, size, layout, and heights of the racks you require. We may also conduct site visits to help with the design process as we craft a storage system tailored to your needs.

Review Fire Protection, Engineering, And Local Permitting
We pride ourselves on building furniture storage systems that comply with all fire protection, engineering, and local permitting requirements. By reviewing these requirements during the consultation phase, we can design a system around them and plan for a permitting process that is seamless, smooth, and stress free. The best part? We take care of the entire permitting process for you.

Produce Detailed Facility Drawings
Once we understand your needs, we can design your furniture storage system. Our detailed drawings serve as the blueprint of what will become your space-saving, cost-cutting, growth-enabling system of storing your furniture inventory. From there, we work with you throughout the entire process of making those drawings a reality.